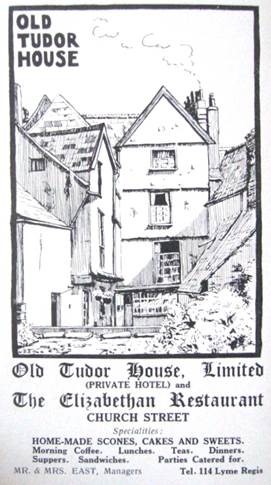Tudor House was listed Grade II in 1952. At that time it was a hotel which extended across two frontages, now it is the central section of much larger building of Tudor origins, divided in 1999 into four dwellings. The building has been variously used as a tea room, shop and latterly an artist’s studio and gallery.
The brief was to relocate the kitchen in the cellar to the ground floor where it had been permitted previously and to carry out essential work to reverse some of the less sympathetic alterations for ensuite facilities to hotel bedrooms.
This included the introduction of a ‘widows walk’ on the flat roof facing the sea. The application for listed building consent was approved in December 2020. See Instagram image dated 16 December.
Oak room fireplace Bathroom roof




