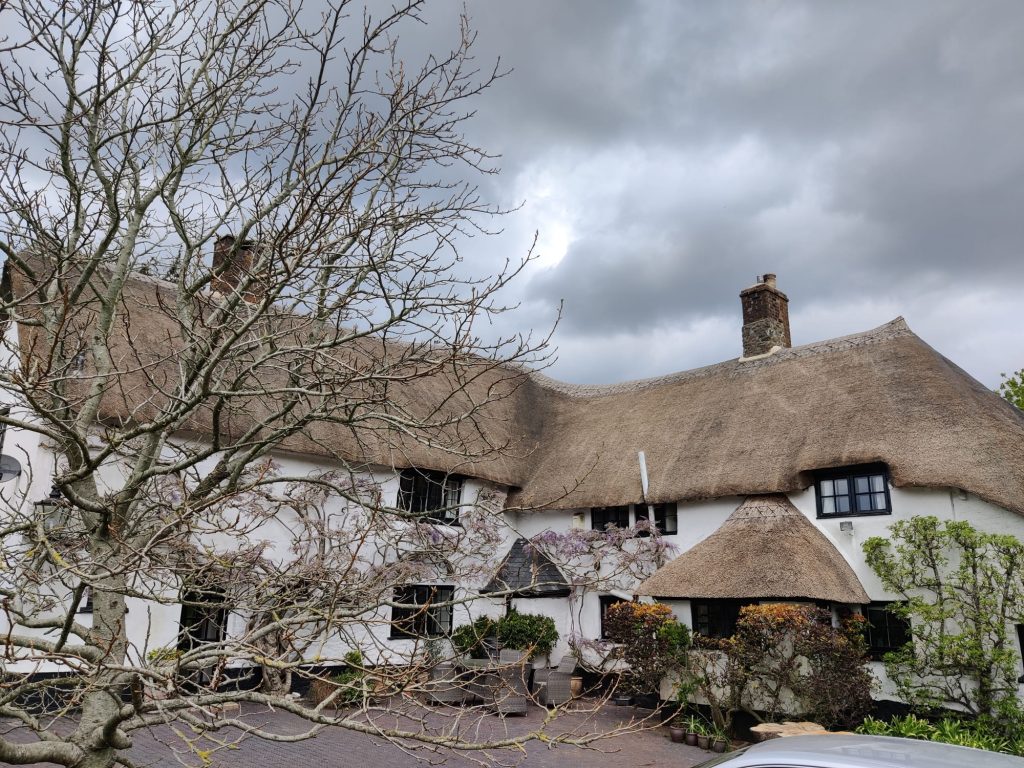This Grade II West Country farmhouse in a small village outside Wellington has been the most complicated building to research and yet also the most rewarding. It was constructed as a three room plan dating from the early C17 with evenly spaced jointed cruck trusses, cob and stone, rendered under a thatched roof. The repair and alterations involved reinstatement of the original kitchen in the heart of the ground floor plan, the replacement of all the Crittall windows with softwood casements, the conversion of the former garage/ stable to a home office and the construction of an outside kitchen next to the pool.




