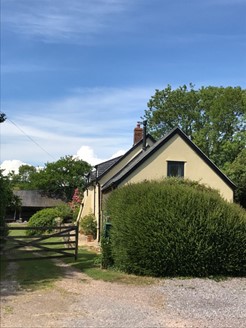Tuesday was spent surveying of a Grade II listed building in Wellington, Somerset. Three of us worked together to ensure that not only was the interior measured but we understand what we were dealing with, in terms of historic fabric and also the many phases of development.
This is an early C16 farmhouse with a 3 room plan of an outer entry room, cross entry and hall. A lean to roof in thatch has been added to the south end. There are 3 jointed cruck trusses surviving in the period one house and all of these are exposed at the first floor.
The land surveyor is completing the elevations and topographical survey. It is exciting to work as a team and to collaborate with kitchen designers and other specialists to achieve added value for our clients.






